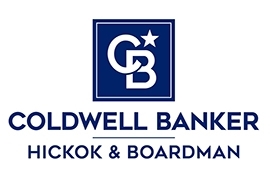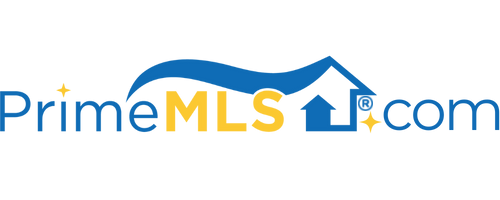178 FOUR SISTERS ROAD South Burlington, VT 05403 | Residential | Single Family
$745,000 ![]()

Listing Courtesy of
Coldwell Banker Hickok and Boardman
Description
Wonderful curb appeal, views of the fairways at Vermont National Country Club, & Green Mountain vistas will welcome you home every day. With a perfect blend of formal and informal spaces this 4-bedroom, 4 bath home offers plenty of room. Prepare for your next gathering in a fully equipped kitchen w/granite counters, breakfast bar, wine fridge, walk-in pantry, & eat-in dining area while guests relax in the adjacent sunken, fire-lit family room w/ abundant built-ins. Relax year-round in the wonderful sunroom, w/3 walls of windows & deck access! The formal dining & living rooms are enhanced w/hardwood floors & lots of natural light. You'll also find an office w/a wall of built-in shelves, large mudroom, laundry room, 3/4 bath, & 9' ceilings on this level. The luxurious master suite boasts stunning views, custom walk-in closet, private balcony, huge master bath w/2 vanities, standing shower, & jetted tub. There are also 3 additional spacious bedrooms & a full bath on this level. Large windows allow daylight to stream into the finished basement w/gas stove, family room, workout area, home theater, 3/4 bath, & full bar w/mini fridge & dishwasher! The intended wine cellar is awaiting your finishing touches! Other features include central A/C & vac. Rich landscaping abounds, including a stunning walkway to a brick front porch, & stone wall along the back of the lot. Situated within the sought-after South Burlington school district, this home is 10 minutes to Burlington & the airport.



