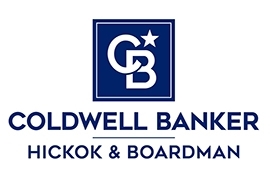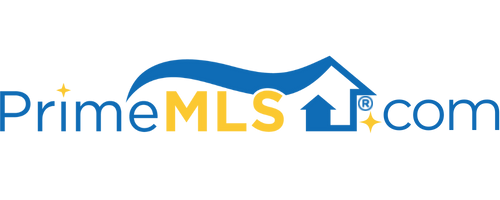205 COBBLESTONE CIRCLE South Burlington, VT 05403 | Residential | Single Family
$650,000 ![]()

Listing Courtesy of
Coldwell Banker Hickok and Boardman
Description
Great SB home for family and friends to gather. Located in the Stonehouse Village neighborhood with a lovely fenced in backyard with idyllic views that abuts some of the 26 acres of common land, this home is move-in ready. Many upgrades including central air, attractive hardwood flooring, and eat -in kitchen open to family room. There are four bedrooms, three baths, primary bedroom with an en-suite bath and lovely soaking tub. Living room with fireplace opens to another deck to create additional entertaining or relaxing area. Outdoor spaces abound from the delightful front porch, spacious deck off the kitchen with automated awning and the generous backyard. The Muddy Brook Wetland Reserve is also right nearby. Walkout basement with great windows and natural lights show off the newly finished space for play, work or exercise. Close to airport, amenities and schools. Move-in ready so act quickly.



