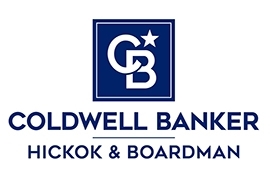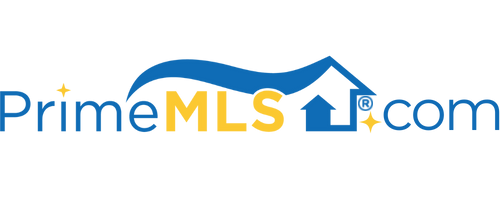208 MEADOWOOD DRIVE South Burlington, VT 05403 | Residential | Single Family
$887,500 ![]()

Listing Courtesy of
Coldwell Banker Hickok and Boardman
Description
Completely remodeled cape in great South Burlington location minutes from Interstate 89, downtown Burlington, the airport and South Burlington schools. Major renovations since 2013 modernized this home and every surface has been touched. Numerous custom upgrades include the painted maple kitchen cabinets, leathered granite countertops, Vermont-sourced tiger maple hardwood floors is just the beginning. All new insulation, all new exterior windows and doors gives you a sense of the renovations done. Large open living spaces accented with nice details like the ornate crown molding in the living room, corner hutch & wainscoting in the dining room, and built-ins & window bench seats in the family room. There are three beautiful fireplaces. Terrific vaulted bonus room over garage for a play space, work out room or studio. An expansive lower level awaits your finishing touches. The fully fenced back yard was redesigned with a large stone patio around the in-ground pool, and with a new shed topped by solar heat panels to keep the pool heated to 85 degrees. Nice level lot with house set back from the road on a dead end street close to everything in South Burlington.



