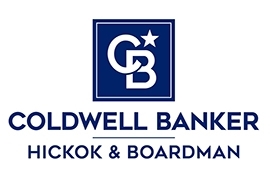26 OAK CREEK DRIVE South Burlington, VT 05403 | Residential | Single Family
$567,500 ![]()

Listing Courtesy of
Coldwell Banker Hickok and Boardman
Description
Do you have any buyers that are not interested in paying top dollar per sq.ft for new small house & want a spacious newly redone home in a classic neighborhood? This home is completely updated inside with a modern twist. 4 bedrooms, 4 bath. Attractive walnut finishes, consistent flooring throughout, wall of windows, vaulted ceilings, custom walnut beams & cabinetry, all new LED lighting, soaring 2 story stone fireplace, barn doors & views of Green Mountains make this home a must see to believe. Master bedroom suite has mountain views, large closets w built-in details, quartz topped double vanity, enormous tiled shower improved with rain and other shower heads. Additional bedroom upstairs has full bath attached. 2 bedrooms on first floor with updated full tiled bath in between. Large finished basement with kitchenette, work out area, extra living space and full bath for guests or family fun. New trex decking to enjoy bbq in private back yard, with only one neighbor nearby. New white shaker cabinets, hood, & flooring that matches the rest of the first floor are being installed presently to create brand new kitchen. New backsplash, exposed hood vent, sink and disposal being installed presently. Deck railings on new deck to create additional privacy while maintaining mountain views. Attic was improved last year with additional cellulose insulation. You can’t get such a “new” home unless you want to give up on lot size and square footage for a (uniformly built) new build.



