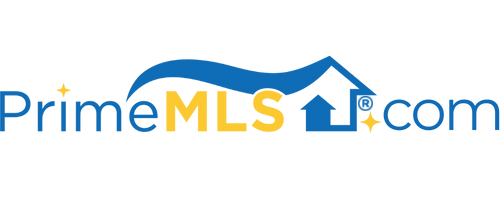281 O'BRIEN FARM ROAD South Burlington, VT 05403 | Residential | Condo
$440,000 ![]()

Listing Courtesy of
Lake Homes Realty, LLC
Description
Move-in ready! Less than one-year young, this upgraded unit has all the features and finishes that will make you feel immediately at home. -- Easy living with all major rooms on the first floor. There are soaring vaulted ceilings, open loft space 10-foot triple glass sliding doors out to the deck with hardwood floors and quality blinds and curtains by Gordon’s Décor throughout. Desirable, spacious first floor master suite with upgraded tiled shower for easy, comfortable living! Second floor has an open loft, two bedrooms and a full bathroom. The unfinished walk out daylight basement is roughed-in for a bathroom if you desire to expand your living space. An energy-efficient home, with natural gas heat and central A/C. -- This wonderful walking neighborhood abounds with natural beauty, includes a community park, gardens, and wooded walking trails, plus easy access to nearby work, shopping, restaurants, services, and great schools. Be sure to see the new updated professional pictures and Matterport 3D home tour.



