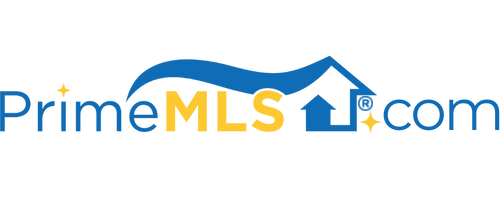287 BAYCREST DRIVE South Burlington, VT 05403 | Residential | Single Family
$876,000 ![]()

Listing Courtesy of
Cannizzaro Real Estate
Description
Beautiful home with accessory 1 bedroom apartment in sought after South Burlington neighborhood that’s perfect for entertaining with a great floor plan. Large eat-in kitchen with Island, granite counters, SS appliances, access to deck, overlooking expansive yard and open space. You’ll love the open floor plan that includes a large family room, sun room with gas fireplace and vaulted ceilings and living room. Rounding out the first floor includes a formal dining room, office, laundry and half bath. Upstairs offers additional laundry area, 4 large bedrooms, all with walk-in closets, gorgeous master bedroom with 2 walk-in closets, updated bath with jetted tub and private balcony. The walkout basement configuration can incorporate the 1 bedroom apartment with large kitchen, full bath and laundry into the main house or use it as a true rental with its own entrance. In addition to the apartment the basement offers 2 large storage/utility rooms, finished playroom and another office/tv/hobby room with walk out access to the backyard. Extra large 2 car garage with epoxy flooring. Convenient location with easy access to Spear St. or Shelburne Rd.



