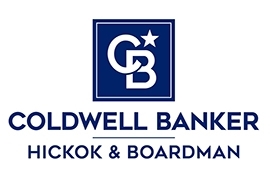300 O'BRIEN FARM ROAD South Burlington, VT 05403 | Residential | Condo
$389,883 ![]()

Listing Courtesy of
Coldwell Banker Hickok and Boardman
Description
The Birch Townhouse offers 1,766 sq. ft. of living space including 3 bedrooms and 2.5 bathrooms plus a large, open floor plan for easy living and entertaining. Your new kitchen includes stainless appliances, a large central island with plenty of seating, plus your choice of granite or quartz counters. You'll love beginning and ending your day in the spacious master suite complete with a walk in closet and soothing bathroom. The Birch Townhouse is an End Unit and includes a two-car garage, private deck out back, and plenty of storage for your active lifestyle. Hillside at O'Brien Farm is the latest project by native South Burlington builders O'Brien Brothers. All homes are energy efficient and offer the most up-to-date choices such as smart home technology and solar. You can have it all - a gorgeous new home, neighborhood with natural beauty, including a community park, gardens, and wooded walking trails, plus easy access to nearby work, shopping and schools. Choose your floor plan, customize your finishes, and let our award-winning construction team make your dream home a reality! Welcome home! All photos are likeness only. Limited Showings Allowed.



