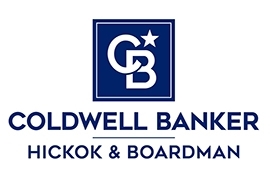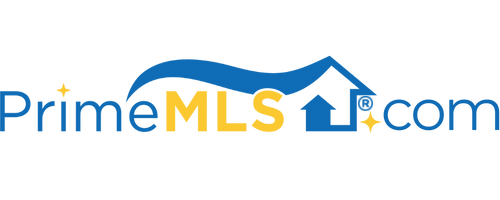48 PARK ROAD South Burlington, VT 05403 | Residential | Condo
$610,000 ![]()

Listing Courtesy of
Coldwell Banker Hickok and Boardman
Description
Great opportunity for luxurious condo living at the highly desirable Vermont National Country Club. You will love this beautiful and sunlit end unit townhome that looks out over the fairway of the 11th hole and beautiful views of the Green Mountains. An open floor plan with connected dining and living space is set up for entertaining. The kitchen features newer stainless steel appliances, maple cabinets, gas range, and convenient desk. The main level boasts vaulted ceilings, 6 foot windows, cherry hardwood floors, a beautiful gas fireplace with slate tiles, and best of all, a first floor primary suite with a bathroom and large walk-in closet. Grab some sunshine with your morning coffee on the private rear deck with fantastic Mt. Mansfield views. The walkout lower level offers 2 additional bedrooms, a full bath, plus wonderful living space with plenty of natural light and lots of storage space. Invite guests to visit or set up an office or exercise area with this flexible space. Other features include central A/C, on demand water heater, attached two car garage, and landscaped gardens. Located just minutes to downtown, I-89, UVM, excellent schools, recreation space, and bike path.



