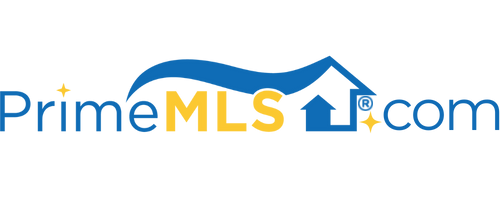50 FINCH COURT South Burlington, VT 05403 | Residential | Condo
$475,000 ![]()

Listing Courtesy of
Catamount Realty Group
Description
Check out this amazing townhome at Alder Hill. The kitchen is spacious with amazing cabinetry, stainless steel appliances, hardwood flooring, and a large window for plenty of natural lighting. Hardwood flooring in the dining and living room with a passthrough from the kitchen into the dining room. You will love the windows in the dining room. It provides great natural lighting while maintaining privacy. Spacious living room with doors leading out to the deck. Half bath located on the first floor with pedestal sink. The backyard has a nice sense of privacy. Large storage closet on the first level. Upstairs there are two bedrooms. Each bedroom has its own private bathroom. The laundry is located on the second level. Energy efficient on-demand heating system. The lower level has a nice, finished living area with a full egress window. One car garage is located in the basement. Extra parking spaces to the right of the building. The bike path connects to the South Burlington bike path. Very close to Vermont National Country Club, Dorset Park, Wheeler nature park, shopping, South Burlington High School, and more. Inspections have already been conducted on the property. The owner has installed improvements on the home. Custom window shades in the kitchen, both bedrooms & bathrooms. Custom curtains on the sliding glass door. Decorative ceiling fans in the living room & bedrooms. Three new high-quality toilets, under cabinets lights in the kitchen and custom closets in the bedrooms.



