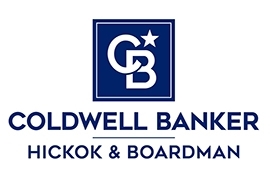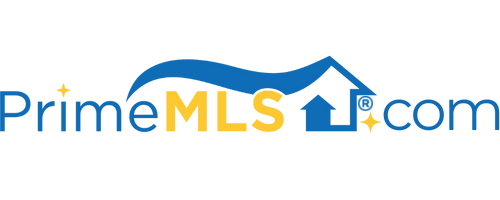514 GOLF COURSE ROAD South Burlington, VT 05403 | Residential | Condo
$644,165 ![]()

Listing Courtesy of
Coldwell Banker Hickok and Boardman
Description
Enjoy southern exposure with peeks of the Green Mountains in this nicely upgraded and well-maintained condo. Feels like a stand-alone unit: no adjoining walls with your neighbor, units are connected via garage. Large open living/dining room and family room featuring numerous built-ins and a two-sided gas fireplace. Spacious, upgraded eat-in kitchen with island, granite countertops, and access to private patio. Upstairs, the primary suite features a walk-in closet, mountain views, and a luxurious full bath with antique soaking tub, tile shower, and dual sinks. Great outdoor space with hedged patio on south side and beautiful perennial gardens. The generous closets, pull-down attic access, and oversized garage offer great storage space. Member of Inverness & Highlands Master Association.



