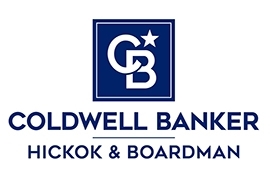55 BUTLER DRIVE South Burlington, VT 05403 | Residential | Single Family
$695,000 ![]()

Listing Courtesy of
Coldwell Banker Hickok and Boardman
Description
All the conveniences of neighborhood living with added privacy you wouldn’t expect! And this is not your typical neighborhood home. This executive style home is spacious & meticulously maintained with 4 bedrooms, 3 baths & 3,723 sq. ft. of living space. The home sits on a .45-acre lot backing up to conserved land, the community bike path, & the 14th hole of Vermont National Country Club. Highlights include an open floor plan, central A/C, extraordinary master suite, 2 fireplaces, cozy screened-in porch, sunken family room, formal living & dining room. Kitchen features newer stainless appliances & granite countertops, & large island. Beautiful new mudroom with ships lap & updated tile to welcome you home. You won’t believe the details of the spacious upstairs laundry room. Bonus space above the garage with a bedroom, bathroom & additional living space. Professionally landscaped grounds, new driveway, finished basement for friends and exercise, tons of storage, & a cedar closet. Working from home is easy with office with useful built-ins or bonus space over the garage. A new deck replaced this spring provides a tranquil space to relax outside. Don't miss out on one of nicest locations and homes in Butler Farms - one of South Burlington’s most sought-after neighborhoods! Fantastic schools & I89 are just 10 minutes away, and the Burlington International Airport is just 5 minutes away. Ideal home to work from with lots of room and easy to jump on bike to get to other neighborhood.



