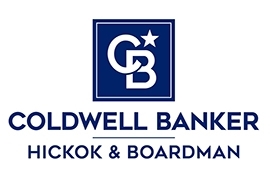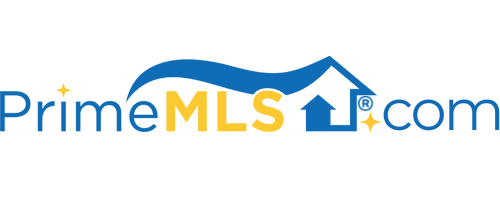6 ADIRONDACK STREET South Burlington, VT 05403 | Residential | Single Family
$655,000 ![]()

Listing Courtesy of
Coldwell Banker Hickok and Boardman
Description
Updated and well-maintained 3 bedroom cape in Butler Farms ready for new owners to enjoy access to an amazing bike path, preserved land with trails, mature trees & landscaping, top-rated schools, and a sense of community. Invite guests over and entertain in your open eat-in kitchen connected to the family room with vaulted ceilings and deck outside. Pick some veggies from the garden and play catch in the private flat backyard. Two bedrooms with a shared full bath on the first floor might mean one-level living, or use the bedroom upstairs with 3/4 bath as a private primary suite. A cozy loft space offers a spot to work from home. Spacious lower level with new plank floors could be set up for workout or hangout space. This home has so much going for it: great condition & finishes, an ideal location, preferred floor plan, and attractive kitchen & baths. Easy access to great schools, airport, golf course, and downtown.



