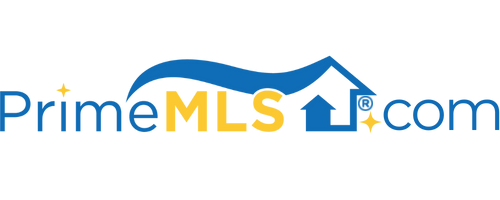6 BROWNELL WAY South Burlington, VT 05403 | Residential | Single Family
$564,440 ![]()

Listing Courtesy of
Nancy Jenkins Real Estate
Description
South Burlington Contemporary Cape with 5 bedrooms, 4 baths and lots of space for family and guests. One owner home built by Lee Faucett with just over 4000 square feet with natural gas heat and central air conditioning. There is great room for family fun or entertaining. The 2 story entry foyer and formal dining areas with cherry flooring are complimented by the large front living room. The eat in kitchen with birch floors and granite countertops is spacious as is the oversized family room with fireplace and built-ins. The mudroom and guest half bath are just off the garage. There is a first floor master suite with full bath and an adjoining bedroom that would be a great office location. On the upper level enjoy the guest suite with full bath as well as 2 additional bedrooms and family bath. There are lots of spaces to use as you desire and to gather with friends and family to celebrate holidays and special events. The huge rear deck and backyard let you enjoy nature and your gardens. The oversized garage can accommodate 2 cars with room to park 2 tandem and room to spare. Enjoy the central vac and heated driveway as well as the full basement with extra height walls. Great location in a popular South Burlington neighborhood and a great home with a freshly painted interior, new hot water heater and more.



