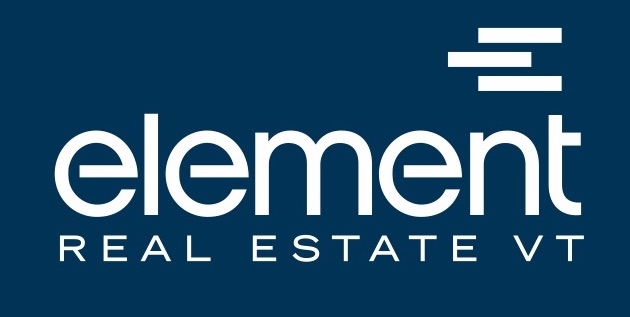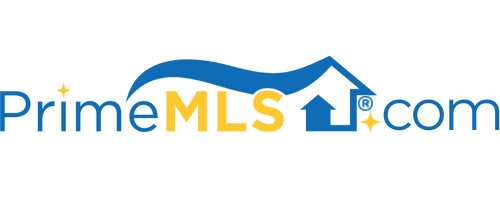6 WOODLAND PLACE South Burlington, VT 05403 | Residential | Single Family
$468,000 ![]()

Listing Courtesy of
Element Real Estate
Description
Classic colonial with tasteful touches in the heart of South Burlington! This property exudes quality, warmth, and pride of ownership that makes it immediately feel like home. A timeless palette of materials combined with thoughtful updates and a flexible flow will make you want to stay. The cozy living room has newer wood floors and a gas fireplace with brick hearth. The kitchen overlooks the back yard and features solid-surface counters, a gas range, pantry closet, and open shelving. With a breakfast nook on one side and a formal dining room on the other provides options for entertaining. Step down from the kitchen into a bonus living space with high ceilings, bay window, and door to the back deck. The upper level offers 3 bright bedrooms and 2 baths. The primary & 2nd bedrooms both had new flooring installed in 2019, and the primary bath has been completely renovated. The ultra-clean, dry, and bright basement is a pleasant surprise, as is the insulated garage with storage above. The outside of the home is just as appealing, with mature perennials, a custom shed, a fully fenced yard, and an electric car charger installed in 2021. The two-level back deck was built in 2020 and features built-in planters & trellises. This small and quiet neighborhood is convenient to everything, including the City Center project that offers parks, trails, and a new public library, with much more to come. Don't miss out! Check out the 3D tour link and then come visit in person.



