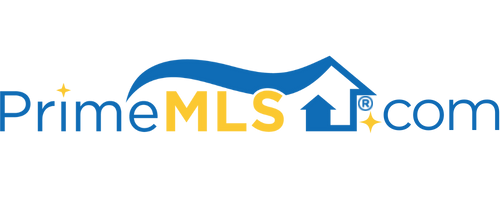8 STANHOPE ROAD South Burlington, VT 05403 | Residential | Single Family
$854,000 ![]()

Listing Courtesy of
Four Seasons Sotheby's Int'l Realty
Description
Gentle breezes, beach access, a rippling stream and stunning views of Lake Champlain, inspirations to sooth your soul! Whether it’s taking in the sail boat races from your deck, soaking in the hot tub or sailing on the lake yourself, this exceptional property is your primary residence and vacation home all rolled into one. Meticulously maintained. Attention paid to every detail and custom craftsmanship throughout. Modern open-floor plan with walls of windows that bring the outside in, framed against a backdrop of natural lake and mountain views. Highlights include a gourmet kitchen, 3 fireplaces, built-ins, study, A/C, a generous master suite, designer baths and more. Nestled in a private setting with enchantment at every turn! You'll enjoy spectacular grounds, beautifully landscaped with lush perennial gardens and vistas. Three season sun room, patio and 2 decks provide loads of additional outdoor living space ~ perfect for entertaining and gatherings. An abundance of recreation just steps out your door include: biking, kayaking, boating and more. Amenities; dining, shopping, golfing, trails, recreation paths and hiking all nearby and sure to delight. Minutes to Downtown Burlington, UVM Medical Center, colleges and airport. Enjoy all this extraordinary home has to offer!



