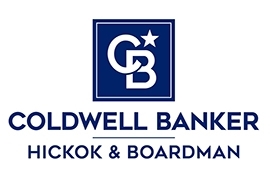95 PARK ROAD, #7B 7B | South Burlington, VT 05403 | Residential | Condo
$475,000 ![]()

Listing Courtesy of
Coldwell Banker Hickok and Boardman
Description
Well maintained Gleneagles Townhome at Vermont National Country Club. Awesome floor plan for entertaining with open concept kitchen, family room, dining and living room with cherry hard wood floors throughout 2 main floors. 9 foot ceilings, gas fireplace, custom trim and book cases in light filled first floor. Chef's kitchen with butcher block countertops, under cabinet lights, and newer appliances. Three bedrooms upstairs and 1 in one lower level with its own 3/4 bath great for guests. Spacious master en suite with walk in closet. And laundry upstairs. Oversized and heated 2 car garage with storage. Hop on the bike paths or nature trails enjoy the outdoors and views of Mt. Mansfield. Relax on private patio in the back of the home. Showings to begin Friday July 3, between 12 am to 7 pm.



