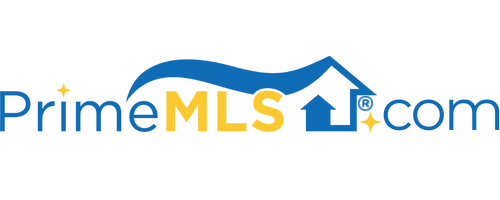J10 STONEHEDGE DRIVE, #J10 J10 | South Burlington, VT 05403 | Residential | Condo
$235,000 ![]()

Listing Courtesy of
Greg Clairmont and Associates .
Description
Amazing, 3 Bedroom, 1 1/2 Bath Townhouse! Beautifully Updated! Pristine Condition! Splendid Setting! Rare Find! Sweet Country Kitchen! Awesome Living Room With Sliding Glass Door To Your Private Patio! An Abundance Of Natural Sunlight! New, Energy Efficient, On Demand Heating System! Great Second Level Of Living Features Your Bedrooms, Full Bath And Laundry! Carport Too! A Great Drive Home With Stellar Sunsets! Conveniently Located Nearby The Phenomenal Bike Path And Wonderful Overlook Park! Immediate Occupancy! South Burlington's Szymanski Park Lies To The West With Two Tennis Courts, A Large Playground And A Basketball Court! Two Other City Parks Are Within Easy Walking Distance: Farrell Park To The North And Overlook Park To The South, By Way Of The City's Recreation Path Which Runs Along The Western Edge Of Stonehedge! A South Burlington Community Dog Park Is Located In Farrell Park, Off Of Swift Street Or Via The Recreation Path From Stonehedge! If You Wish To Let Your Dog(s) Run Off Leash, You May Take Them To This Fenced Area! Stonehedge North Is A Community Of 77 Townhomes Located In Beautiful South Burlington, Vermont. Clusters Include A, B, D, E, F And G! It Is Bordered By Two Other Associations, Cedar Glen North And Stonehedge South, And Farm Land And Woods Owned By The University Of Vermont! Amenities Include A Swimming Pool, Tennis Court, Swing Set And Community Gardens!



