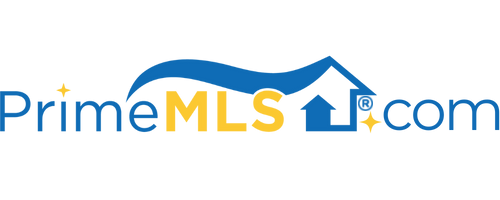18 KEELERS BAY ROAD South Hero, VT 05486 | Residential | Single Family
$500,000 ![]()

Listing Courtesy of
Coldwell Banker Islands Realty
Description
This is the one you've been looking for! South Hero farmhouse with expansive lake views and adjacent lake access without lakefront taxes. This two-bedroom, two-bath home is located on just over half an acre on Keeler Bay. In the summer, dine outdoors on the stone patio to take in the sounds and view of the lake. Come inside to the large foyer that has a conveniently located laundry room attached. The renovated kitchen features granite countertops and lots of space for storage and meal prep. Entertain guests in the dining room, which has a deck out back and lake views. Spend warmer days in the three-season porch that takes full advantage of the eastern views of the lake and Green Mountains. Warm up in the winter with the pellet stove in the living room while you read a book or watch TV. The rest of the first floor is your bright primary bedroom with more lake views and an attached bath and walk-in closet. Upstairs, you'll find the second bedroom with beautiful sunrise views, its own private bath, and large closets. Detached oversized one-car garage and an additional shed to store your toys. Just a jaunt from your yard is public lake access and your mooring. The home has been meticulously kept and has a new roof installed this June. Located at the end of a quiet road, yet close to local shops, ferry to New York state, and an easy 25-minute commute to Burlington. Move right in and start savoring the serenity of South Hero life!



