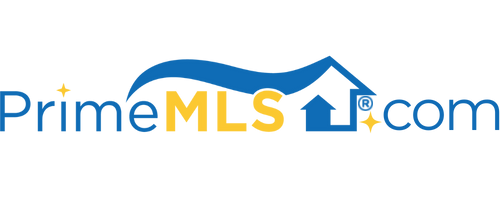316 SOUTH STREET South Hero, VT 05486 | Residential | Single Family
$2,800,000 ![]()

Listing Courtesy of
Champagne Real Estate
Description
“To sit and where to sit: that is the question…. every day, you are facing this dilemma: do you prefer the view from the balcony or is it the long chairs on the porch watching the birds eating from the feeder; maybe that morning it will be sitting amid the lilacs, or that night, having dinner in the screened porch watching the amazing sunset….regardless, the sound of the lake will envelop you and your day will start and finish with a touch of heaven. If you are brave and look for challenges: get on your board and paddle from your own beach, take your kayak to explore the lake or go for a kite surfing adventure right from home. Maybe a boat ride to New York State will be more appealing...or a bike ride to Colchester right from your door? Winter is your favorite season? What about a hot chocolate by the fireplace after a ski day at Jay Peak or Stowe? Or a glass of wine from your own wine cellar? This is the living you can expect at our beautiful home!" The primary suite is located on the main level with a gorgeous bathroom and custom closets. There are three additional bedrooms upstairs, all with lake views. One bedroom is currently decorated as a family room. More finished space and an exercise room in the walk out lower level. This home has been transformed with many updates and improvements with energy efficiency in mind, which make it into a near net zero building. See the attached list of improvements.



