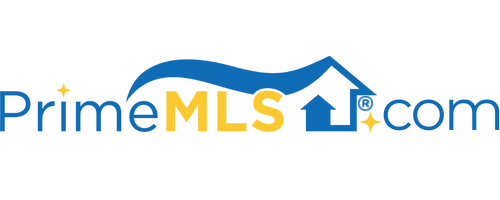39 HERON RIDGE ROAD South Hero, VT 05486 | Residential | Single Family
$575,000 ![]()

Listing Courtesy of
Flat Fee Real Estate
Description
Welcome to the Champlain Islands! A great canvas to work from to design your lakefront dream house in South Hero. With 100' of owned direct access on Lake Champlain this home has great value in not only the existing finished space but the unfinished large walkout basement. The upper level of this home features an open floor plan with a wall of windows looking out over the expansive yard down to the water. There is a large wrap around deck with multiple access points from both the living and dining areas. The living room has a wood stove set against a stone wall and stone hearth. There are two bedrooms and a full bath on the upper level. The lower level is the large unfinished walk-out basement and garage which provides a tremendous opportunity for additional lakeview living space. The home's yard slopes gradually down towards the water making it a great summer and winter recreation area. Of course the real gem of this property is its 100' of shoreline along Lake Champlain. Enjoy not only the summer recreation of boating, paddle boarding, sailing and swimming but you will also enjoy all of the the winter recreational offerings this property has like skating, cross country skiing and fishing. This property is conveniently located just off of Route 2 near the Blue Paddle Bistro and Seb's Snack Bar. For those looking to make this home their year round residence, it is just a short commute to downtown Burlington and Burlington Airport. A great value and a must see!



