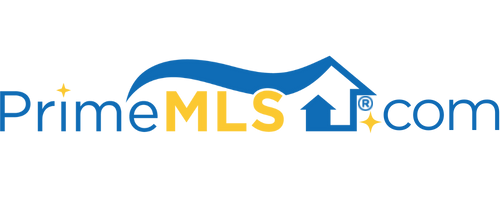45 HERON RIDGE ROAD South Hero, VT 05486 | Residential | Single Family
$1,650,000 ![]()

Listing Courtesy of
Four Seasons Sotheby's Int'l Realty
Description
You'll immediately feel at home in this well built, peaceful, cottage style retreat tucked away toward the end of a private little road. Enjoy your morning coffee on the oversized screened-in porch while gazing over a gently sloping lush lawn and mature gardens toward Lake Champlain. Three gracious levels of waterfront living afford privacy, modern conveniences and magnificent views. The upper level master suite has a luxurious soaking tub, tiled shower and a private Western-facing covered balcony for sunsets over the water. An airy and open gourmet kitchen with top-of-the-line Viking appliances, granite breakfast bar and custom cabinetry is sure to please the discerning chef or entertainer. Gorgeous cherry floors boasting radiant heat will help keep you warm on those chilly late Autumn evenings by the fireplace. A walk-out lower-level suite lends itself as a lovely in-law suite with a tasteful kitchenette and private bath complete with a steam shower. Above the garage and under the solar panels, you will find a finished bonus room-a yoga studio, home office or art studio are a few uses that come to mind for the space. Attention to detail and thoughtful use of space throughout this immaculate home is evident and appreciated. Showings begin 4/28/22



