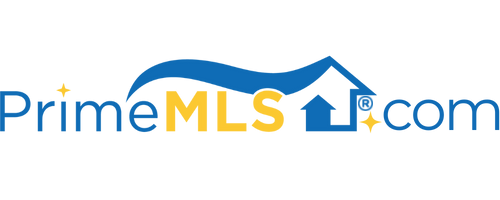467 WEST SHORE ROAD South Hero, VT 05486 | Residential | Single Family
$3,500,000 ![]()

Listing Courtesy of
Coldwell Banker Islands Realty
Description
This very private 3½ acre estate has 315 ft of shoreline with huge flat rocks at the waters edge and views of Sawyer Island in the foreground and the majestic Adirondack High peaks on the horizon. The owner’s vision of creating an energy efficient, rustic, modern aesthetic resulted in this thoughtfully designed and beautifully crafted Contemporary Lakefront home that is fresh, inviting and peaceful. Construction was completed in 2019 and includes a Diamond Coat wood composite exterior w/1 ft thick double stud exterior walls, standing seam stainless roof, triple paned Loewen windows/doors and closed cellulose insulation and 22 solar panels creating 360 watts per panel. The result is an almost Net Zero home heated and cooled by heat pumps with a car charging port in the Garage. The Great Room features concrete floors, Kitchen w/10 ft Island, quartz countertops, custom cabinets and stainless appliances w/ 180 degree views. Opposite the kitchen is a sitting and dining area with a warm wood burning fireplace w/ shelving and mantle made from cedar milled from the property. The primary suite features cherry flooring, soaking tub with a view and a lakeside sleeping porch. The 37x14 screened porch features 11 foot ceilings, Miele fans, and a soaring stone fireplace. Enjoy quiet afternoons on the patio surrounded by stonework sourced from the property and a bounty of hydrangeas and perennial gardens. Includes private dock, a wood -fired pizza oven and a Treehouse. Showings Start 8/20.



