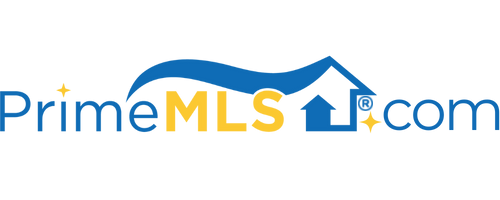85 LANDON ROAD South Hero, VT 05486 | Residential | Single Family
$927,500 ![]()

Listing Courtesy of
Wynne Associates Inc.
Description
You know that quintessential Vermont farmhouse with the giant sugar maples gracing the front lawn, the white clapboards, the myriad of outbuildings, and additions? This is it. The one you drive by and say out loud, “if that ever goes on the market…..” Well, it’s on the market! 6 Bedrooms, butternut woodwork cut right on the property, graciously sized rooms, rolling hillside, views of the lake and mountains, a pond, a sheep barn, a butter house, it’s even more fabulous than you imagined! Built with large timbers that have stood the test of time, this home has been meticulously maintained by 3 families since it was built in 1829. There are 2 bedrooms (including primary with walk in closet and ensuite bath), Living Room, Dining Room, Kitchen, full bath, pantry and laundry room, on the first floor. The second floor has 4 more bedrooms, full bath, and bonus room. The breathtaking landscape includes flower gardens, pear trees, apple tree, cherry tree, asparagus, grapes, and a vegetable garden. The sheep barn no longer has sheep but would welcome them or other farm animals back. There is a small barn off the driveway where you can park a car and a golf cart. The property is surrounded by 170 acres of conserved farm land, and another 125 acres of state park land. 360 degree views of farmland, Lake Champlain, mountains, and the rolling hills of South Hero. This is a pristine historic property that takes your breath away!



