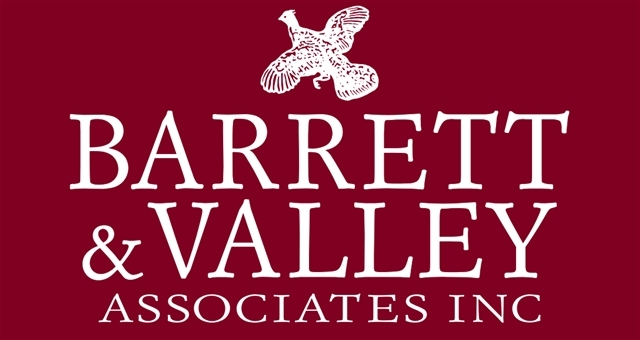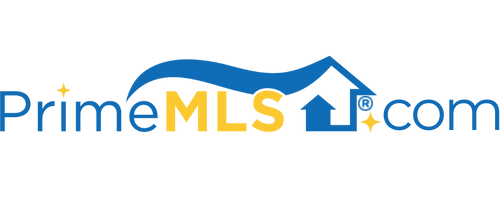375 WOODBURY ROAD Springfield, VT 05156 | Residential | Single Family
$346,000 ![]()

Listing Courtesy of
Barrett and Valley Associates Inc.
Description
This picturesque Cape home located on 9.3 acres offers a meandering driveway meeting a small orchard with cherry, apple, pear and peach trees. A granite walkway to the foyer with wide plank pine floors harvested from the property gives a warm Vermont welcome. Notice a beautiful kiln dried birch spindle staircase (2019) and a light filled living room equipped with propane gas connection for a fireplace. A transom window over the kitchen sink highlights the Kraftmaid cabinetry, Corian counters and oversized pantry. A hall from the dining area leads to the master offering French doors, a walk-in closet, en suite bath with radiant heat, double sinks, separate commode and steam shower. A remodeled rear entry, with a tile floor and ship lap walls, offers space to shake off coats and shoes. You'll appreciate the 3/4 bath with Samsung Smart wash/dryer (12/2019) and large den/office/4th bedroom. On the second floor to the right is a large attic space with access to the attached two car garage loft. It offers a large full bath, a storage room that could be opened to the foyer below, and bedroom 2 and 3. Bedroom 3 includes a partially finished bonus room and closet. Updates include: new interior and exterior lighting, epoxy floor and painted walls in basement, all fresh and neutral interior paint, Jacuzzi off the back deck, exterior siding, deck power washed, updated landscaping with perennials. Fiber optic internet helps make this property a perfect, peaceful retreat to call home.



