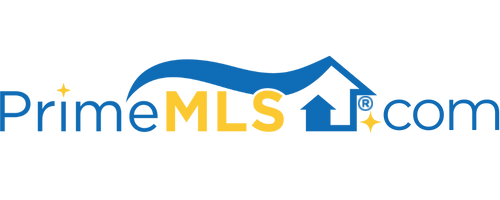429 PLEASANT VALLEY ROAD Springfield, VT 05156 | Residential | Single Family
$332,000 ![]()

Listing Courtesy of
Muse and Associates Real Estate
Description
Situated on a private, wooded 7+/- acres, this 3+ bedroom house and expansive outbuilding are built with comfort and the best parts of Vermont living in mind. Inside you’ll find open concept floor plan on the main floor features a huge, chefs kitchen complete with double wall ovens, a massive five-burner range, and custom cabinetry that accommodates every pantry item and kitchen tool one could dream of. The vaulted family room looks over the beautiful property, which features two nature ponds, and adjoins a spacious deck, perfect for entertaining. The master suite also features cathedral ceilings in the sleeping area, as well as a walk-in closet with laundry hookups, and a huge master bath complete with his-and-her sinks and a walk-in, glass enclosed, shower with rain-style faucets. Upstairs find a cozy loft that can be used for an office, or extra living space. This loft also adjoins a spacious, attic bedroom with a great view of the property. Downstairs you’ll find a complete apartment—possible mother-in-law suite or accommodate guests in style with full kitchen, bathroom, 1-2 bedrooms, living space, and a private entrance. Craving extra space?...Heated workshop features two garage-door entrances, an attached finished office space and tons of storage solutions. Only minutes from multiple ski resorts and Vermont attractions. A one-of-a-kind must-see!



