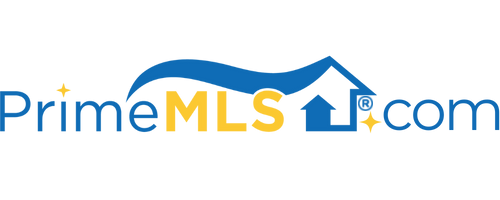23 THORPE AVENUE St. Albans City, VT 05478 | Residential | Single Family
$402,000 ![]()

Listing Courtesy of
Amy Gerrity-Parent Realty
Description
Come view this exquisite new build ranch home in the final stages of construction. This three bedroom, three bath home with an open concept living area offers an abundant amount of natural light. The kitchen is so inviting with granite countertops / bar space to sit and relax. The custom designed cabinetry has all your needs in place. Also housing a corner wet/bar and wine cooler for all your entertaining needs. Relax in front of the custom-made gas corner fireplace with wall mount TV above. The master suite has a full bath with double vanity which leads you to a 15 x 5 walk in closet! Two more spaciously sized bedrooms house another full bath with double vanity between them. The graciously sized laundry room measuring 8 x 5 can easily help you with all your household cleaning needs. Off the attached garage entry is a half bath putting all the final touches in place. This home has an unfinished basement for you to use your imagination for unless possibilities of space and design! Come sit on your back deck measuring 30 x 9 1/2 overlooking a large backyard. Then the view of the from deck leads to spacious views into the distance with a brook adding peace and calm. You will never run out of space with the three car garage along with side garage door entry for your yard equipment. This home is nestled at the end of Thorpe Avenue giving a feel of space yet it can bring you within 5 minutes of I-89 exit 19. 30 minutes from Burlington, VT!!



