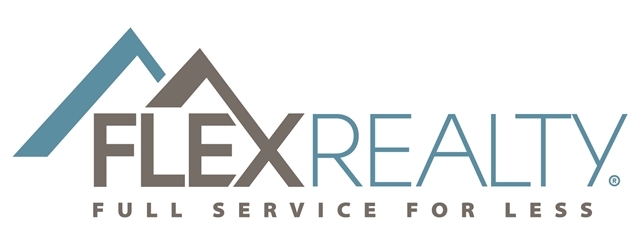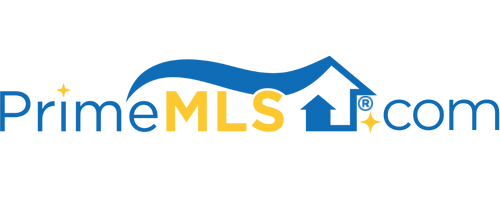9 SUNSET TERRACE St. Albans City, VT 05478 | Residential | Single Family
$364,500 ![]()

Listing Courtesy of
Flex Realty
Description
Beautifully updated cape style home in a near perfect location! Situated near the end of a quiet cul de sac in a desirable neighborhood within walking distance to the Collins Perley Sports Complex and less than a mile to the interstate and local commutes this location simply can not be beat! The fully remodeled kitchen boasts newer shaker style, soft close cabinets, updated lighting, granite counters and gleaming stainless steel appliances while hardwood flooring stretches throughout the dining room and into spacious living room affording a high end feel to the space! A first floor bedroom or office space affords a great flex room while a nearby pantry and a remodeled 3/4 bath w/ 1st floor laundry hookups is super convenient. The upper level of the home boasts 3 spacious bedrooms including a primary suite with a deep walk in closet and another updated full bath while the lower level of the home features a finished craft room and tons of additional space for future expansion! The wonderfully landscaped lot with mature shade trees provides tons of curb appeal while the fully fenced backyard with a storage shed for seasonal items and equipment creates a private space for the pets or kids to play and stretch out while you relax on the back deck. Enjoy the convenience of in town amenities and commutes without the hustle and bustle in this wonderful neighborhood... A true must see home! *Showings begin Friday 9/10/21*



