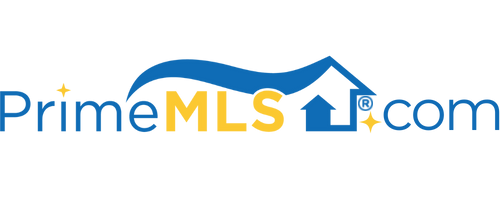98 BANK STREET St. Albans City, VT 05478 | Residential | Single Family
$325,000 ![]()

Listing Courtesy of
Your Journey Real Estate
Description
It begins with the wonderful curb appeal that greets you and then simply becomes more inviting and feeling like "home" with each step you take. A covered front porch nook welcomes you with a place to enjoy coffee conversations. Heading in the warmth of the wood stove awaits you on the chilly VT days. Beautiful hardwood flooring and crown modeling provides a clean frame for each room that highlights the unique character of the custom builtin cabinetry throughout. The open concept design easily flows from living room to the large kitchen with adjoining dining area. The kitchen offers plenty of space for gatherings with a center island and coffee / wine bar. From here, you can step outside to a large backyard area and enjoy summer meals on the deck with plenty of space for yard games. When the evening comes, relax and wind-down the day in the hottub. Enjoy the ease of single level living. There are three bedrooms and a full bath on the first floor, plus a 3/4 bath off the master bedroom. In the basement is a large family room with a built in desk that's perfect for a home office. There's also an additional room that can be used for whatever suits your needs best, and laundry area with workbench and plenty of storage space. Such a beautiful property for you to enjoy and begin your memory making at!



