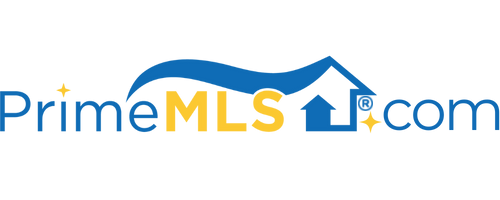1 COSTES COURT St. Albans Town, VT 05478 | Residential | Single Family
$730,000 ![]()

Listing Courtesy of
Your Journey Real Estate
Description
As you meander up French Hill and then onto Bluff Ln. you begin to anticipate the days, sunsets, evening skies, and change of seasons to be enjoyed from your westerly facing sprawling single level executive home with expansive views of St. Albans, Lake Champlain, the Adirondack Mountains and Montreal. The wonderful curb appeal greats you. Then, upon stepping inside you instantly feel the inviting grandeur of this well laid out open concept home with vaulted ceilings and wall of westerly facing windows that include sliders to the +80' partially covered deck to enjoy morning coffee and evening sunsets from. The dining, kitchen, and living space with built in cabinets and gas fireplace, are open to one another making it perfect for gatherings. Master ensuite with tiled walk-in shower and large walk-in closet is located at one end of the home with an additional bedroom, den and full bath on the other. A home office, mudroom, and laundry room with sink and cabinets rounds out the first floor. Now, heading downstairs, the newly remodeled +2,400' finished walkout basement features a bar area with seating and quartz countertops, game space, sprawling TV area for movie nights, large bedroom with barn doors to walk-in finished closet, full bath, wall of built in book shelves, and cedar closet for storage. In addition: custom black out blinds, 2 mini-splits, cabinets and workbench in the garage, and whole home circulation. This is simply a uniquely beautiful property to call "home".



