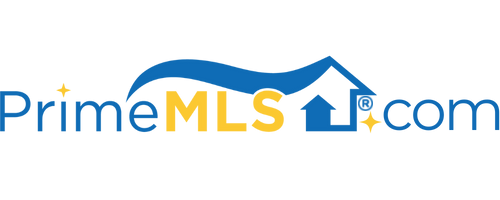794 TAGGART HILL ROAD Stockbridge, VT 05772 | Residential | Single Family
$604,000 ![]()

Listing Courtesy of
Killington Pico Realty
Description
Exceptional timberframe on 10 picturesque acres with stunning long range views. This two-bedroom mountain getaway features a bright and sunny open floor plan with exposed beams, vaulted ceilings, exquisite hand-charred, shoi-sugi-ban style flooring and amazing views from nearly every room. The custom kitchen offers a breakfast bar, stainless appliances, tile counters, farmhouse sink and a combination pantry/laundry room with slate floors and folding table. The open living room leads to a wrap-around deck, ideal for entertaining and outdoor dining, while the elegant soapstone woodstove adds both warmth and cozy cabin charm to this wonderful gathering space. A generous bedroom with sliding barn doors and a lovely bathroom with walk-in shower complete the main floor. The upper level features a similar bedroom but with vaulted ceilings and even better views, plus a second bathroom and the walkout lower level could easily be finished for an office or additional living space. Fiber optic broadband is available for internet, streaming and wifi calling, and an automatic backup generator ensures you'll never be without the comforts of home. This spectacular property is centrally located in the heart of the Green Mountains, close to several world class ski resorts, historic Woodstock, Vermont and just a few hours drive from Montreal, Boston or NYC, making it a perfect vacation getaway or primary residence. Please call today to schedule a private showing of this extraordinary home.



