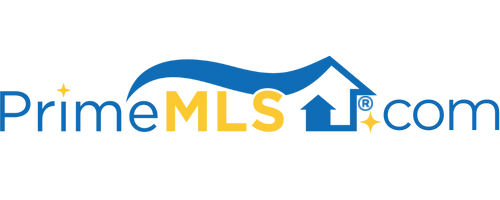142 RED SLED DRIVE, #410 410 | Stowe, VT 05672 | Residential | Condo
$4,250,000 ![]()

Listing Courtesy of
Spruce Peak Realty LLC
Description
Very spacious fourth floor duplex five-bedroom six and one-half bathroom residence with bonus room in the exclusive Club Residences at Spruce Peak. This residence has two Master Bedrooms, each with their own fireplaces and en-suite Master Bathrooms, gracious entryway and staircase, and large great room for entertaining. Residence 410 is the perfect place to entertain with its large Kitchen/Dining/Great Room. The perfect place to start your day on the mountain with the Club, Spruce Peak slopes, Adventure Center, and Over Easy gondola just steps away. The perfect place to arrive home after a long drive with heated garage parking and direct to your floor elevator access. The perfect place to dine and be entertained with the Spruce Peak restaurants, Village, Skating Rink, and Performing Arts Center right outside your door. The perfect place to call your home away from home. Crestron Touch Pad Whole House Audio, Motorized Shades, and Lighting Control, Fireplace, Sub-Zero Refrigerator and Wine Cooler, Jenn-Air 4 burner Gas Range and Oven, Miele Dishwasher , Granite Counters, Tile Bathrooms and Showers, Hardwood Floors in Entry, Great Room, Bonus Room, and Kitchen. Energy efficient additions include LED lighting and Geo-Thermal heating and cooling. There is no other home like this on the Mountain and this is your chance to make it yours.



