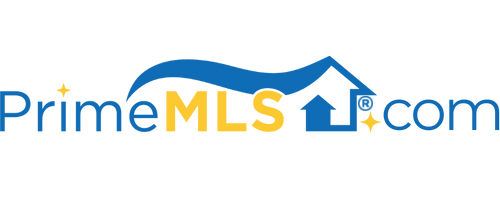151 MILL LANE, #4 & 5 4 & 5 | Stowe, VT 05672 | Residential | Single Family
$1,365,000 ![]()

Listing Courtesy of
Pall Spera Company Realtors-Stowe Village
Description
Rarely does a home come along that offers so much! On these 23+/- private acres you will find a property ideally suited to enjoying life with over 5,000 sq. ft. of living space and plenty of outdoor recreation to entertain everyone. The setting is spectacular, with awe-inspiring views of multiple mountain ranges - Worcesters to the south to Mt. Mansfield to the west. The southern exposure is perfect for the in-ground pool, surrounded by open, yet private meadows, surrounded by access to multiple trail networks. The interior flow is an open-concept floor plan for the living/dining/kitchen areas, and a main floor master bedroom suite complete with a private deck and wood stove. An office and 3-season sun room with views on all 3 sides are also found on the main level. On the 2nd floor of the main house are 3 additional bedrooms, one with an ensuite bath and a full bath shared by the other 2 bedrooms. The sauna with wood-burning stove and laundry room are also found on the 2nd floor. There is a family room and exercise room on the lower level, and above the attached over-sized 2-car garage is a completely separate guest suite with a bedroom and bath, and it's own washer and dryer - the perfect space for guests to retreat to... This land is lovely - complete with a koi pond water feature, mature blueberry and raspberry bushes, an herb garden and more - this property must be seen to truly understand the vibe... your chance to experience quintessential Vermont country living!



