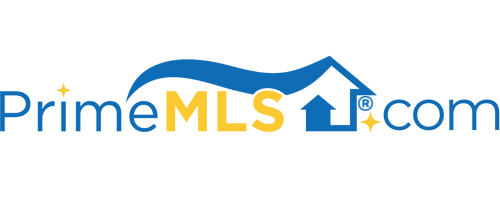19 UPPER HOLLOW ROAD Stowe, VT 05672 | Residential | Single Family
$590,000 ![]()

Listing Courtesy of
Pall Spera Company Realtors-Stowe Village
Description
Ranch living at its finest! You will love the feel of this home the moment you walk in the door because a true craftsman lived here. Starting with the beautiful antique staircase that leads to the kitchen this ranch style home boasts some of the finest custom cabinetry you will ever see. From drop down cabinets that allow access for the height challenged person, to cabinet doors that fold in and out of the way when navigating through the kitchen while preparing dinner. But the magnificent kitchen is just one stunning feature of this home. There is a custom bar crafted from Peruvian wallnut, a propane fireplace, birch and yellow pine floors, slate countertops and views to the Pinnacle. This 3 bedroom, 2.5 bath home is split with the master bedroom en-suite on one side and two bedrooms on the other side of the house, allowing for some separation of space between your guests or your children! Easy living is what this house is about with a laundry room on the main floor and a private deck off the kitchen for summertime dining. Downstairs is an additional finished room and several others that are beckoning to be finished. Outside enjoy a flat back yard with mountain views, a large fenced in vegetable garde, a garden shed, mature blueberry bushes, apple trees, and a year-round babbling brook for lulling you into that much needed nap. Just 1.5 miles from the village of Stowe. This home has been lovingly maintained and is ready for its next owner to walk in and make it their own.



