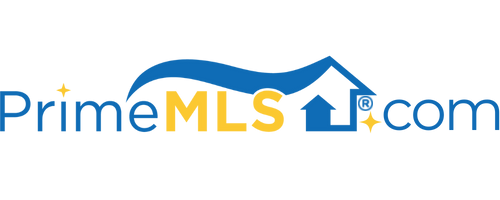231 TOUCHSTONE DRIVE, #INCLUDES LOTS 2, 3, AND 4 Includes Lots 2, 3, and 4 | Stowe, VT 05672 | Residential | Single Family
$2,100,000 ![]()

Listing Courtesy of
Coldwell Banker Carlson Real Estate
Description
Click virtual tour link for 3D tour. Luxury in focus. Stone and wood, are the centerpieces of this handcrafted Vermont home constructed from a barn that dates back over 200 years. Originally from Colchester, VT the hay barn was moved to Stowe and resurrected as a sanctuary created to promote serenity and overall wellbeing. The grand hearth, designed based on travels throughout the Croatian Alps, is the focal point of the living space. The raised hearth allows for views of the roaring fire from any location within the barn, anchored by large stones the two-sided chimney rises elegantly above the roof. The exterior fireplace features a mantel that dates back to 1915. The luxury kitchen is crafted of the highest quality Poggenpohl cabinetry, Irish soapstone counters, Italian Artemide light fixtures, and high-end appliances. The soaring ceilings are highlighted by the centuries-old posts and beams, hosting nooks and handcrafted ladders of years gone by. The charm that greets you in this unique home is only matched by the view of Stowe Mtn. Resort. Retreat to one of the spacious bedrooms suites all with radiant heat and views of the Green Mountains. The two added timber frame porticos have radiant heat and insulated metal roofs allowing for easy expansion. A stunning post and beam finished detached barn/garage is included. The estate now offers 3 permitted lots, 1 with the house, 1 with the barn and additional building lot. 21+ total acres make this a true Vermont estate.



