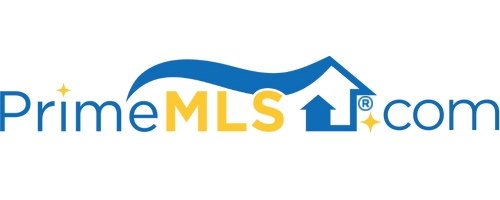54 WESTMOUNT VIEW ROAD, #20 - WILDEWOOD #20 - Wildewood | Stowe, VT 05672 | Residential | Condo
$1,277,871 ![]()

Listing Courtesy of
Pall Spera Company Realtors-Stowe Village
Description
Wildewood is a year-round residential experience set in nature and located within minutes of Stowe Mountain Resort. Pass through an iconic covered bridge and ascend Brook Road, through a private entrance, past wooded trails, to your new home in the mountains. Wildewood is a place where life is simpler, time moves slower and memories last longer. The 'Birches' 4-bedroom home features 3 floors of finished living space including a covered porch, a generous 1st floor master suite, a bright walk-out w/ 2nd bedroom suite and family room. Nestled amidst nature with all modern amenities, the Wildewood homes echo the natural elements of their setting. The authentic materials and thoughtful siting are harmonious with the surroundings. These meticulously crafted 'Mountain Modern' dwellings feature an open-concept living space, accented by soaring ceilings, well-appointed finishes, and a dramatic steel clad gas fireplace. Enjoy activities from your front door; a pond for summertime fishing or winter skating with a warming hut, or venture onto the Catamount Trails for walking, snowshoeing and cross-country skiing. Summertime amenities include community tennis courts and swimming pool, and easy access to trails for hiking. Wildewood offers an experience inspired by nature, opening the door to enjoy the tranquility of what matters most....family, friends and healthy living! (Model, unit #18, is complete, Phase I sites are 1 - 4 & 18 - 20)



