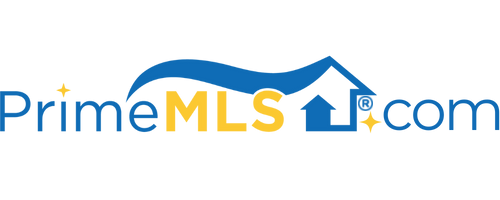83 NOSEDIVE DRIVE, CABIN #9 Cabin #9 | Stowe, VT 05672 | Residential | Condo
$3,650,000 ![]()

Listing Courtesy of
Four Seasons Sotheby's Int'l Realty
Description
Located slopeside at a world class ski resort are the Spruce Peak Mountain Cabins. This particular cabin, which is being sold fully furnished and equipped, was one of the more recently built properties. It is perfectly positioned for optimal views of all the ski trails on Mt. Mansfield, most of Little Spruce and in the summer views of the top-rated 18 hole golf course designed by Robert Cupp. Upon entering the 4 bedroom, 6 bathroom home you will have access to a large mudroom and a half bath. On the same level and across from the foyer is one of the two master bedroom ensuites with balcony facing Mt. Mansfield and a stone gas fireplace. The extra wide stairwell to the upper level leads to a spacious open floor plan living/dining and kitchen area with mostly floor to ceiling windows, a balcony off the dining room and a beautiful stone gas fireplace in the living area. The second master bedroom ensuite is also on this level and boast amazing Spruce Peak views. Venturing to the lower level...there are two more bedrooms, two full bathrooms, a family room with easy access to an outdoor hot tub and laundry room. Just steps away is the private Club at Spruce Peak, Adventure Center with a climbing wall, skating rink, Performing Art Center, Spa and Fitness Center and a few restaurants full of culinary delights! The resort is approximately 45 minutes to the town of Burlington and the International airport. Invest in the Vermont life!!



