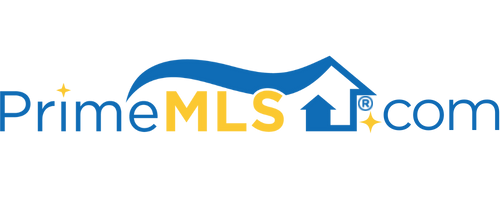16B WINTERBERRY HEIGHTS ROAD Stratton, VT 05155 | Residential | Condo
$750,000 ![]()

Listing Courtesy of
Stratton Buyer Brokerage
Description
Ski home to Stratton's primo highest location on the mountain with true ski in and out accessibility! Architecturally unique Adirondack style 4 bedroom 3 bath plus family room town home off the 'Home run' trail. This pristine home boasts gorgeous upscale furnishings with outdoor hot tub (new in 2020) and long range views from all the rooms. Ski down to the village, lifts, and restaurants. Ski home via '91' to a spur which takes you right to the condo's front door! The whole family will enjoy the soaring stone fireplace in the great room which opens to the dining area and kitchen. A spacious ensuite master bedroom with king bed showcases a whirlpool tub and luxurious bedding. On a lower level is the queen ensuite bedroom with bath and the den leading out the the private outdoor hot tub. Twin bedroom on another level shares a bath with the bunkroom: 2 sets of bunk beds plus 2 trundles. The 'Tree house' floor plan offers privacy for each bedroom on its own level! This Treetop home enjoys a truly unique opportunity to experience slopeside living at Vermont's finest ski mountain! The owner is a licensed VT real estate broker.



