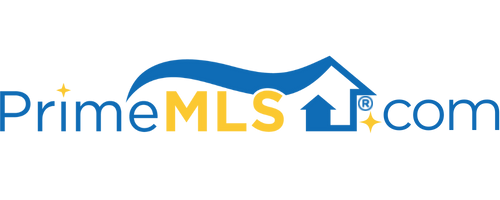22 SAWMILL ROAD Stratton, VT 05155 | Residential | Single Family
$3,110,000 ![]()

Listing Courtesy of
Wohler Realty Group
Description
Extraordinary Resort Offering! There are few Stratton residences that have location, impeccable quality & grand square footage as this custom home on Sawmill's cul-de-sac at the base of the Wanderer ski trail.Location,Location!Ski home for lunch, walk to the Mountain Club & host superb apres ski w/ firepit, hot tub & incredible in-home amenities. The soaring 2 story stone fireplace is the focal point of a the main living area, with walls of glass, beams & wood floors throughout, the open concept floorplan features an exceptional gourmet kitchen w/ oversized island, gas range and hood framed with stone, wet bar, pantry, breakfast area & upscale dining area that opens to a grilling deck overlooking a stream.The sun room enjoys natural light & views, opening to a patio w/ firepit. Premier craftsmanship and materials, architectural features throughout with use of natural materials of wood and stone. The spacious floorplan offers multiple spaces for gathering and enjoying friends & family in the mountain lifestyle. After a day on the slopes, gather around the island & wetbar for your favorite apertif & small bites. Cozy up by the roaring fireplace while the young at heart play in style in the gameroom arcade or gather around the bigscreen in a second familyroom for a movie. The residence boasts multiple bedroom suites led by a luxurious en suite main floor master w/ fireplace incredible bath w/stonework of the highest caliber. Gym, Garage,Ski Room. This is Mountain Luxury!



