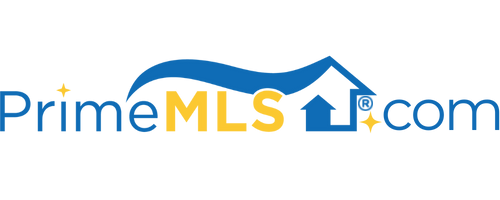1786 FIDDLE HILL ROAD Sudbury, VT 05733 | Residential | Single Family
$450,000 ![]()

Listing Courtesy of
Valley View Real Estate, LLC
Description
Country Living at its finest! Nestled on a quiet and scenic country road you’ll find this charming cape situated on 10.33 acres in a picturesque setting! Imagine getting back to the simple life, sitting on your back deck surrounded by a private wooded backyard oasis. This home features a detached two car garage, updated kitchen with new appliances, granite countertops, first floor master suite with walk-through closet to an ensuite bath, two bedrooms on second floor with full bath and walk-in storage area. The basement features a separate entry, office or possible bedroom and family room. Outside you will find this quaint farmette setting with adorable 2 stall barn with second floor storage, a chicken coop and additional storage shed as well. Also, don’t forget the outdoor wood boiler for heating as well! The possibilities are endless with this country gem! Owner is a VT Licensed Real Estate Broker. Showings to begin 9/23/22.



