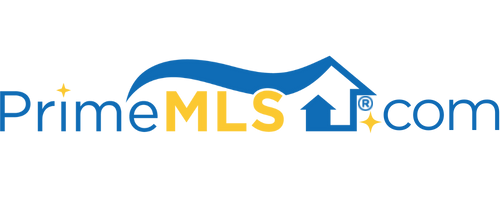1918 SHELDON ROAD Swanton, VT 05488 | Residential | Single Family
$569,000 ![]()

Listing Courtesy of
CENTURY 21 MRC
Description
This Executive Ranch home offers one level living at it's finest, with just under 4000 sq. feet of living space this home boasts with every amenity any homeowner could ever need. The tiled foyer leads into the custom kitchen with Corian counters and matching 5 seat Island, glass tile backsplash, breakfast nook, and recently updated with kitchen aid appliances. The formal dining and living area offer vaulted ceilings with exposed barn board beams and large windows. With two master suites there is plenty of room for guests. Through the two car attached garage you enter the mudroom/laundry room along with an adjacent half bath. There are two other bedrooms and a full bath to round out the first floor. The finished basement area includes a large family room perfect for entertaining and recently installed vinyl plank floors with an additional finished room for an office or playroom. A storage room and workshop area are also included in the unfinished area of the basement. Radiant heat, pellet stove, and mini split heat pumps in every room provide for the climate control to keep your home cozy and comfortable no matter the season. New fully fenced in backyard, inground pool surrounded by a black iron fence, patio with a hot tub, mature landscaping, stunning views, and a concrete pad in place for a future 3 bay garage. This home also includes a solar system that eliminates your electric bill and takes care of running all the amenities this home has to offer.



