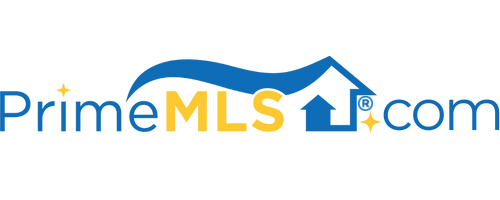194 LAKEWOOD DRIVE Swanton, VT 05488 | Residential | Single Family
$500,000 ![]()

Listing Courtesy of
Your Journey Real Estate
Description
Welcome home to idyllic year-round direct lakefront living on Lake Champlain! This welcoming property has undergone many improvements throughout the years. Most recently, a new septic system is in the process of being installed. A few of the exterior upgrades...new siding with a transferable fade protection lifetime limited warranty, "DuraLife" composite decking + railings, 2 paved driveways, and rock seawall. Now, moving inside...a complete gourmet kitchen renovation that includes new "Karndean" luxury vinyl flooring, "GE Cafe Series" appliances with 36" induction cooktop, wall oven + warming drawer, "Kemper" cherry with whisky black finish cabinetry with soft-close doors + drawers, "Cambria" quartz countertops, and under-cabinet lighting and outlets, living room in-ceiling speakers and floor subwoofer (7.1 surround system), bathroom "Strasser" luxury vanities + cabinets, quartz countertops, and porcelain tiled floors and walls, primary bedroom custom maple built-in cabinets, and wrapping it up with the professionally applied epoxy basement floor coating. All the improvements have been completed with great attention to the details. You can simply begin your memory making journey filled with adventure, play, and relaxation along the shores of Lake Champlain. This ideal and quiet location is near the Missisquoi Wildlife Refuge, 10.5mi to Alburg Golf Links, Canada (via boat or car), and less than a 1/2hr to St. Albans.



