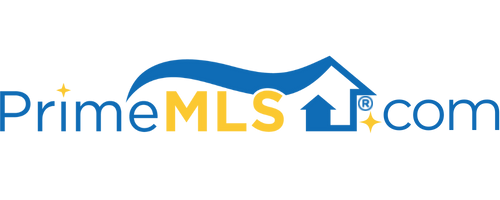501 ACTON HILL ROAD Townshend, VT 05353 | Residential | Single Family
$407,000 ![]()

Listing Courtesy of
Barrett & Valley Assoc. Inc
Description
Furnished and turnkey! Privacy and plenty of room for all. Bathed in sunshine and Vermont fresh air this 3900 square foot home has 54+ acres! Plenty of open land for gardening and entertaining, woodlands with sugar bush and trails for hiking, biking, skiing or snowmobiles. This handsome home enjoys a spacious open floor plan with a dramatic staircase to the second floor. Plenty of room for the entire family and guests and a full basement plumbed for further expansion. The first floor has a kitchen, dining and living room that are open in concept. Also, a first-floor bedroom with en-suite bath, an office, a generous mudroom and entry. The second floor contains a large master bedroom suite, another full bath, a second-floor laundry, a guest room and large office. The basement is full and walkout with plumbing roughed in for additional bath. A wrap around porch and large carport off the back are convenient features. Snowmobile to VAST trails from this lot. This home is convenient to downhill and cross country skiing, golf and all that Vermont has to offer!



