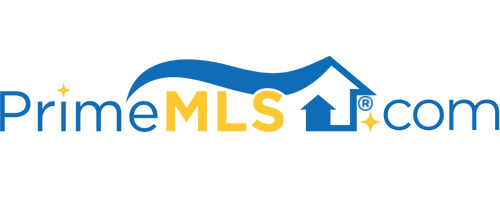80 MEADOW LANE CIRCLE Troy, VT 05868 | Residential | Single Family
$265,000 ![]()

Listing Courtesy of
RE/MAX All Seasons Realty
Description
This 4 bedroom, 2 and 1/2 bath colonial is in a small village setting on a cul-de-sac in Troy Vermont. This bright, airy home has had numerous updates, all with quality construction in mind, of roof, flooring, vinyl siding, shutters, windows, appliances, fresh paint, furnace, hot water tank, bath updates, etc by the current owners. The home's floor plan is versatile with a bonus great room on the main level with bath-use as a bedroom and bath, great room, office or additional living area your family needs. The kitchen has stainless appliances, an eating bar and dining area which opens to a large back deck. The formal dining/living room has a beautiful bank of windows and there are hardwood floors throughout the home. There is a mudroom/foyer area off the 2 car garage and a half bath with laundry space. The upper level features 4 bedrooms and a bath. The home is set on a 1.3 acre level lot with plenty of room for garden and play areas. Close to Jay Peak Ski area with its golf course, water park and indoor skating rink. ATV and snowmobile trail is a short distance.



