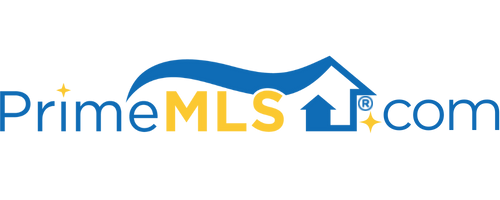45 WILD BERRY LANE Underhill, VT 05489 | Residential | Single Family
$615,000 ![]()

Listing Courtesy of
Chenette Real Estate
Description
This special 10 acre homestead nestled on a Vermont hilltop will quickly capture your heart! Much care and planning have gone into creating the perfect country property with substantial high-quality outbuildings. Well suited for the homesteader, horse lover, hobbyist, contractor, or anyone looking for the perfect space for an in-home occupation. You'll enjoy the spacious first floor family room addition with handsome fieldstone fireplace as well as the bedroom suite above featuring vaulted ceilings, large walk in closet and beautiful bath with Jaccuzzi tub and lots of light! Quality hardwood, softwood and tile flooring in many rooms. 6 panel interior wood doors throughout. The tiled entry foyer/mudroom was well planned and feels like another room! Full bath on first floor. The outbuildings consist of a recently constructed 24 X 50 barn, a 4 car sheetrocked and insulated partially heated garage with 10 foot doors & 2 sheetrocked second story rooms, and 2 additional out buildings with overhead doors and concrete slab floors. The outdoor wood boiler is state of the art and is tied in with the home’s hot water boiler so either or both can be used. Paved circular drive with generous parking as well as paved area off rear of garage. The peaceful setting and grounds are very inviting, come take a look, you won’t be disappointed!



