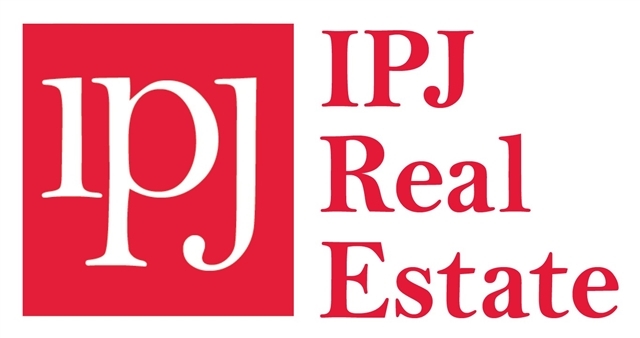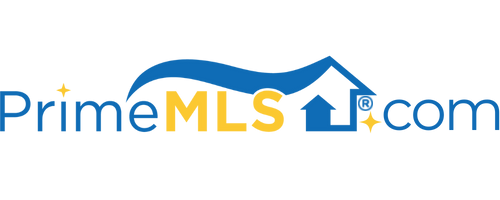125 MAIN STREET Vergennes, VT 05491 | Residential | Single Family
$535,000 ![]()

Listing Courtesy of
IPJ Real Estate
Description
This unique property has tremendous versatility as it is zoned for residential & business use.It has served as the home & offices for doctors and lawyers for over 200 years.Prominently & centrally located in historic Vergennes with high visibility, yet highly private! Currently rented as professional offices & 2 rental apts, each with their own private entrances.The building is beautifully restored, constructed with the finest craftsmanship & quality materials!Throughout, you will find handpainted & grasscloth wall coverings, wood & marble floors & wool carpets.The main residence has spacious living/dining rooms, gourmet eat-in kitchen, guest room & loads of natural light!The elegant master suite upstairs has amazing closet storage, window seats & marble-tiled bath with separate Jacuzzi tub & shower. Sunrooms on both 1st & 2nd flrs overlook the gardens & the mountains beyond!The 2nd apt has a large living rm & sunny kitchen/dining rm. The bedrm & marble-tiled bath with jetted tub are off the spacious hallway. The 5 rm office suite is perfect for your home office/business. Connected to the main residence,it can also serve as a handsome den/library, additional bedrms & full bath!The lower garden level provides workshops, cedar closet & ample storage,with a sweet, enclosed, stone-walled "piazza" which opens onto numerous outdoor cloistered garden spaces luxuriously planted for privacy, 2 patios,& paths leading to the 4 car garage. Walk to the Opera House,restaurants,& shopping!



