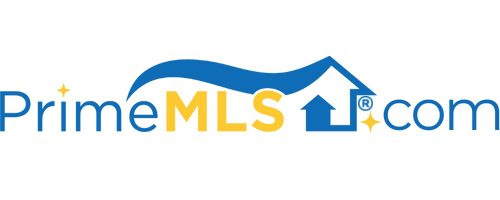70 GREEN STREET Vergennes, VT 05491 | Residential | Single Family
$233,250 ![]()

Listing Courtesy of
The Real Estate Company of Vermont, LLC
Description
This spacious home sits in downtown Vergennes with easy access to everything the “Little City” has to offer. Enter via the front door into a large living room with wood flooring. The kitchen and dining area sit at the back of the home along with a second entry from the small covered porch next to the parking area. The kitchen boasts an abundance of counter space with a breakfast bar, a commercial 2 bay sink, new gas stove, and double ovens. A full bath, a family room, office, and a bedroom complete this level. Head to the light-filled second level and you will be greeted with another kitchen area / wet bar and a huge living area which can be ideal for gatherings or possibly converted into a primary suite. This level also features 3 additional rooms and another full bath, plus, a 14’x 16’ deck which is the perfect place to get some fresh air and sunshine. This versatile floor plan allows you to choose how to use the 2200+ square feet of living space. If you are looking for generational living, the 2 living areas may be the right fit for you. The property is served by municipal water and sewer, and natural gas is at the street if the next owner chooses to hook up. With only a small front yard, vinyl siding and vinyl windows, this property offers low exterior maintenance. Great restaurants, shops, the historic Vergennes Opera House and the Bixby Library are only a few of the highlights of this “Little City”. Be sure to view the 3D Matterport tour to “walkthrough” this house.



