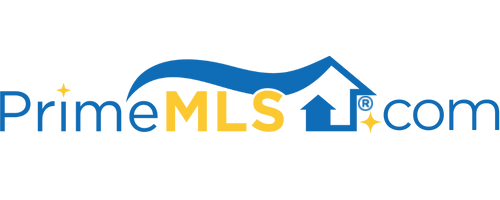82 MAIN STREET Vergennes, VT 05491 | Residential | Single Family
$728,000 ![]()

Listing Courtesy of
BHHS Vermont Realty Group/Vergennes
Description
This Majestic 2nd French Empire Home which has tremendous versatility as it is zoned in both the High Density Residential and Residential/Limited Business Districts. Developers take note! The home offers 2 acres of park-like land and the potential is worth looking into. The current owners moved up from NYC 17 years ago to continue to run the home as a B&B. Now it is time for a new owner to take the property in the direction they would like. Whether it is as a single family, or someone who would like to maintain the home as a business while looking into the potential of expansion, or even continue to operate the home as a B&B. The home has many stunning original details which include; high ceilings, original wooden floors, crown molding, french and pocket doors, spacious rooms, etc. To add, the owners have made many improvements. A list of these improvements can be found in the Documentations. It is an easy jaunt to the center of town which boasts the Historic Opera House, Town Hall, and Bixby Library, the Quaint Village Green, and Band Stand. There are Renowned Restaurants, a Bakery, a Brewery, and a variety of Eclectic Shops and Galleries. Further along is a Landmark Waterfall and its park. Nearby is Lake Champlain, 2 State Parks, hike able Mountains. Biking throughout the area is World Class! 40 minutes to ski resorts, 15 mins to Middlebury, and 35 minutes to Burlington and the Burlington Airport. A unique opportunity is right here! Owner is a Real Estate Agent



