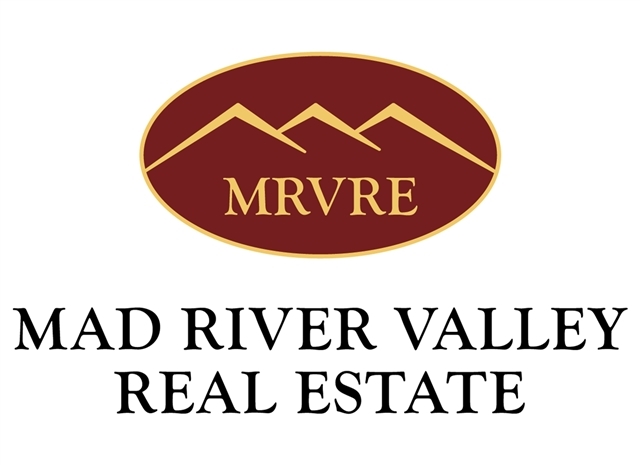201 STRONG ROAD Waitsfield, VT 05673 | Residential | Single Family
$1,025,000 ![]()

Listing Courtesy of
Mad River Valley Real Estate
Description
This delightful Country Custom Cape is sure to satisfy your desire for comfortable country living. The winding, private, park-like driveway leads to a sun-drenched and welcoming home. A spacious mudroom/entry with adjacent office and powder room leads to the open-style country kitchen/dining areas featuring commercial grade 6 burner Vulcan stove, butcher block counters and butcher block island dividing the spaces. A front to back living room features hearthstone stove and french doors with access to a grassed and sunny terrace. Three second floor bedrooms with two additional rooms for office and exercise room. Most rooms feature pine floors. Outdoors is like a fairy-tale dream with expansive lawn/meadow and sunny southern exposure for the raised bed vegetable gardens. Enjoy beautiful stone terracing and winding walking paths through manicured lawn, fields, and woods to a hidden meadow and pond. Two car attached garage with workshop. An outbuilding is ideal for landscaping equipment and recreational vehicles. This one is truly a Vermont dream home! Available with 6+ acres for $650,000 (subject to subdivision) or with an additional 4 park-like acres of land with building site for $800,000. Showings are delayed and will begin on Saturday June 11th at 9:00 AM. No showings prior and no exceptions please.



