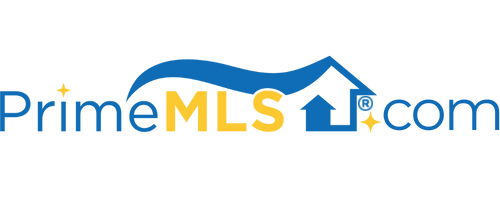531 STONE LANE Walden, VT 05873 | Residential | Single Family
$460,000 ![]()

Listing Courtesy of
BHHS Vermont Realty Group/Montpelier
Description
Here's an opportunity to own your own mountaintop with a fully equipped five bedroom, four bathroom, two kitchen, resort-like paradise on 80+/- acres and a huge koi pond all at the end of a privately maintained road. Coles Pond is just over the hill. The westerly mountain views are stunning! Most remaining furniture and equipment remains with the property so it's set up well for a vacation home. An automatic generator is included. Additional equipment is available separately for purchase. There is an attached fully headed three bay garage with workshop and a huge second floor space. The walk out basement in the main house has a full kitchen and large bathroom with a shower and walk-in tub. The living room has a beautiful stone hearth with a pellet stove. The first floor has another kitchen and an office/bedroom and dining room. The living room's ceiling is vaulted and open to the second floor. You may access a large deck and enjoy the peaceful mountain view and sunsets. Gorgeous cherry hardwood flooring spreads throughout the main level with a slate floor in the mudroom and covered entry. The second floor has three bedrooms and two more bathrooms. Third floor includes two bedrooms and another bathroom with bright sunny skylights. A detached three bay barn is nestled in the corner of the yard that is well landscaped and has several stone sculptures and dozens of maple trees. The land is in a Vermont Forest management Plan. Property has a security systems and cameras.



