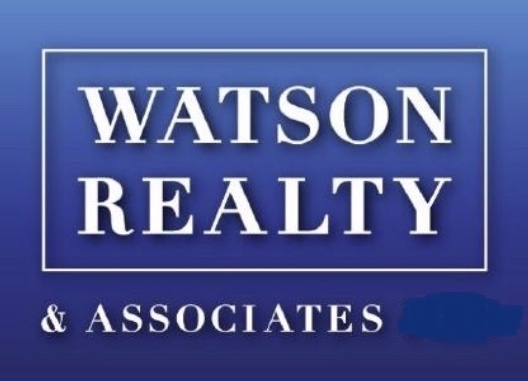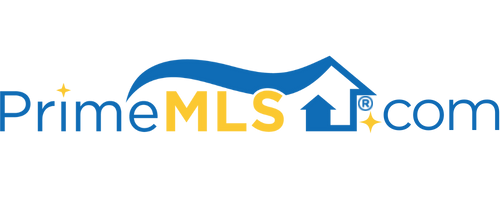155 FIELDSTONE WAY Wallingford, VT 05742 | Residential | Single Family
$930,000 ![]()

Listing Courtesy of
Watson Realty & Associates
Description
Don't miss this Quintessential Vermont Post & Beam home nestled on 16.4 acres offering Mountain views of Killington. You will love the warmth of this home from the minute you step into the mud room leading to the first floor laundry room and the living area of the home featuring warm wood tones. Wonderful country kitchen with island, breakfast peninsula, pantry for extra storage and a little propane fireplace. Dining area open to the living room enhanced by the wood burning fireplace, formal dining room and office complete the first floor. The second floor offers a huge primary suite with loft sitting area or office, large walk-in closet and large bath with soaking jetted tub. Three additional bedrooms with one being large enough to hold multiple beds. Don't miss the big backyard deck offering ample space for gatherings overlooking the gardens and picturesque lawns. Oversized two car garage with workshop. The home is heated by BBHW or an outdoor wood boiler to help offset the price of oil. Horse lovers will delight in the large 3 stall horse barn with hayloft and equipment storage in the back. Just a couple towns over is the home to HITS VT Summer Festival one of the most popular horse shows in the country. This home is close to four ski areas and just minutes to Rutland City for shopping and dining. VAST Trails are close by.



